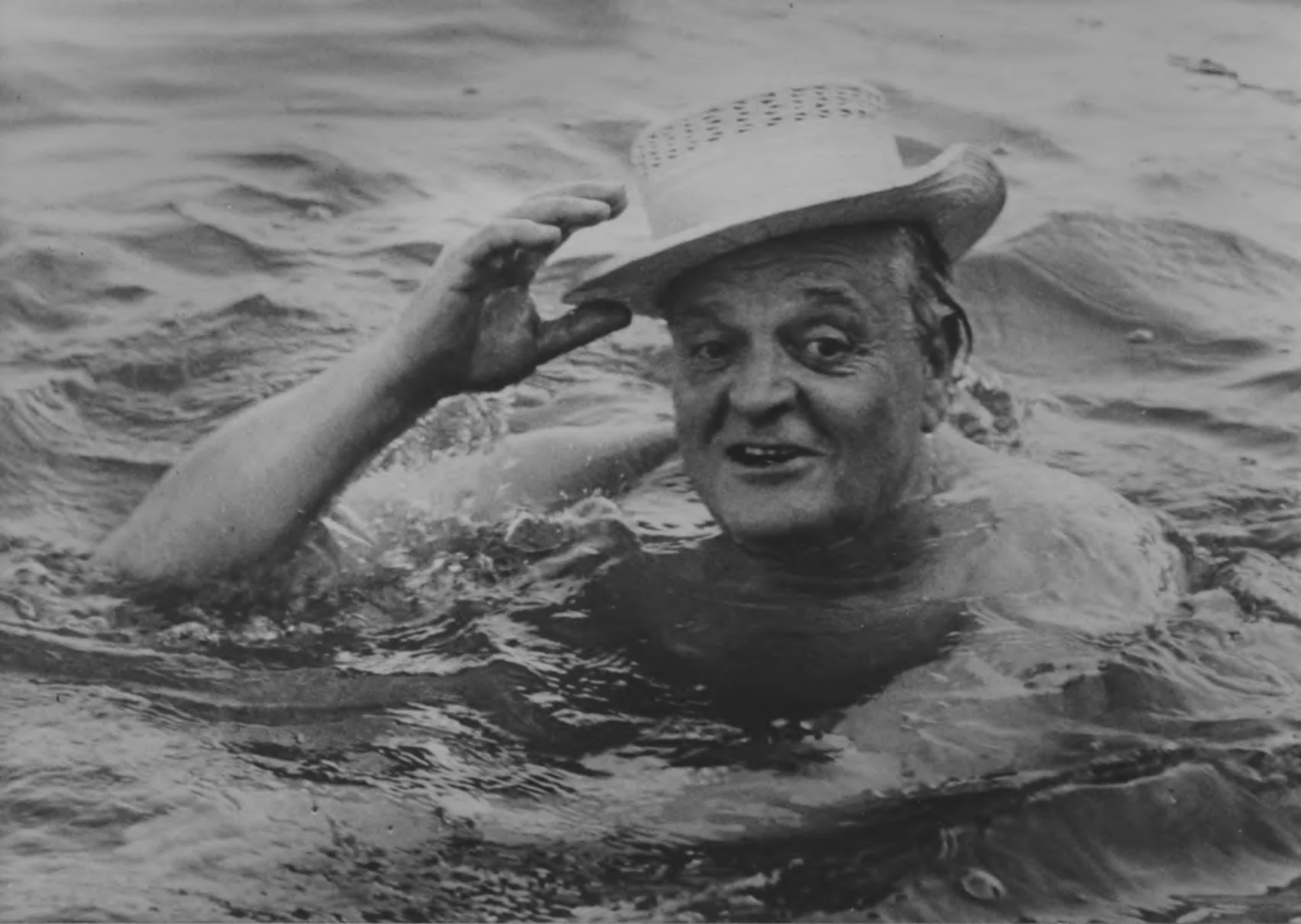Contact

Please direct individual enquiries about the history of Migros to the Historical Company Archives of the Federation of Migros Cooperatives.
navigation
The leitmotif for the interior design of the new Migros Markets was a traditional, open-air marketplace. By incorporating this idea into the American-style supermarkets, Migros increased acceptance among locals.
The architectural office of Vogelsanger, Schwarzenbach and Nabold develops a unique architectural style for the Migros Markets. Many of the ideas, however, come from Gottlieb Duttweiler himself. As illustrative aids, he obtains photos of supermarkets abroad. One such photo shows the inside of a Belgian supermarket with a market stall. This photo may be what inspires Duttweiler to use a market as the design key for his new Migros supermarkets.
The “most modern interior design to create a market illusion” is first realised in 1952 in the MM Limmatplatz in Zurich. The effect is created with striped awnings, living plants and a cloudy sky as a very original ceiling design.
“Why shouldn't we spread out the colourful goods in abundance, like they do at a market?” asks the Brückenbauer. But the real aim is to incorporate the supermarket, giving it a European or even Swiss character, and thus promote the acceptance of this import from the USA.
The theme of the traditional market actually becomes a trademark of the Migros Markets. Even the Nargus Bulletin, the magazine of American retailers, asks in 1955: “Are Swiss supers the most beautiful in the world?” The Brückenbauer knows the answer: “The visitors really do always have something whilst shopping for which they do not have to pay at the checkout: several cheerful minutes in the hustle and bustle of a market. And thus, we have shown the Americans how to do it.”